This week’s Princh Library Blog features the redesigning and refurbishing process of the Pontypridd Library in Wales. This article was originally posted on the WF Education Group’s website. You can find more articles from them here. All featured images belong to Phil Boorman. You can find more of his work here.
Are you curious what Princh can offer for your library and your patrons? Then check out the Ultimate Guide To Princh For Libraries, to learn about all the benefits our solution offers! You can download our guide here.
Pontypridd Library
The new £38 million development in Pontypridd comprises three buildings – two office blocks and a flagship community building, containing community facilities, a library, council offices, leisure and fitness centre, retail unit, and café. The ovular building hosts the new library, council customer contact point and leisure and fitness centre.
Designed by DarntonB3 Architecture, this building has won a number of awards, including Cardiff Property Awards 2021. Llys Cadwyn has an ‘Excellent’ rating under the recognised BREEAM regulation ratings for environmentally-friendly buildings – and has several innovative sustainable features.
The site, which had once housed a shopping centre had been left derelict for some time. The development hopes to act as a catalyst for further redevelopment of the area.
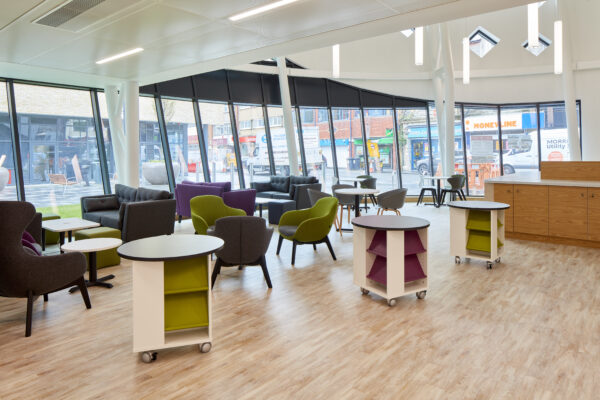
WF Education’s contributions
WF Education were engaged by Rhondda Cynon Taf CBC to design and fit-out the brand new Llys Cadwyn library facility. Having been awarded the contract in August 2018 they worked with RCT CBC and their stakeholders, developing the layout, along with bespoke items and producing full colour schemes including proposing floor finishes.
All interested parties collaborated closely throughout the process. WF Education specified and provided the shelving and loose furniture, designed elements specific to the new space, which included the reception desk, children’s/teens focused zone, under stair buggy nook and cosy reading dens.
They also designed and provided a light and temperature-controlled display box to fit within a feature display wall. This was to contain a rare artefact that had been donated to the library that needed to be on display to the public but protected from damage.
The WF team ran regular meetings which also included the main contractor Willmott Dixon, for whom RCT CBC are their clients. Although WF Education was contracted to the Authority, they worked with Wilmott Dixon and their partners to ensure complete cohesion of the project including M&E containment etc. The lead architect on the project from DarntonB3 Architects was also involved to ensure the aesthetic concept was maintained throughout.
This is a multi-use facility and the WF team worked alongside partners including One4all which delivers social help and advice to the local area.
WF Education looked at the area and the space as a whole and designed it to incorporate all the required services so there was a welcoming and cohesive feel.
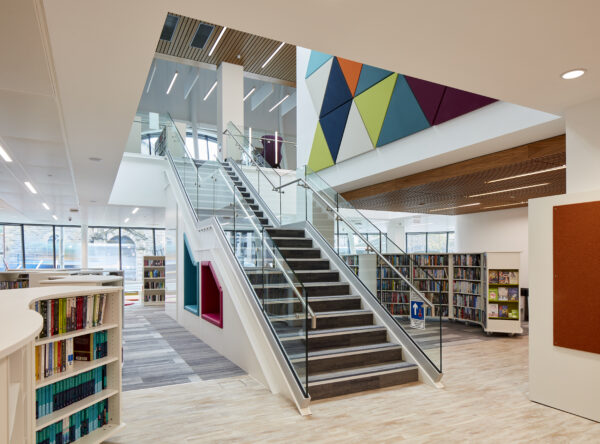
Key features of the facility
The facility includes:
- Library space for adults and children
- Archive
- Adult learning space
- One4all hub including private meeting rooms
- Exhibition
- Café
- Public Gym
Rhondda Cynon Taf Library is a truly flexible community space – open plan and welcoming to encourage everyone to come into the building to explore what is on offer. For example, to encourage the community using the One4all service to venture into the library space without feeling intimidated. To encourage users popping up to the gym to look at the latest releases and to inspire library users to consider using the gym space. The whole building is made welcoming by there being a vibrant café space and exhibition area that serves all areas. Removing pre-conceived barriers of a library being a quiet ‘stuffy’ space not for all.
The key features are:
- Modular and flexible furniture used in all spaces so that all areas can be reconfigured in the future and changes to all the services can develop through time.
- Areas can be cleared to make space for dedicated events.
- Bookable (revenue-generating) spaces – underutilised meeting rooms of the past can be booked for community groups or children’s parties.
- Modern, contemporary learning suites to encourage adult learning in a comfortable and inclusive atmosphere.
- Additional income stream from the café.
- Adjacent to new office space (as part of the development) – increase of footfall.
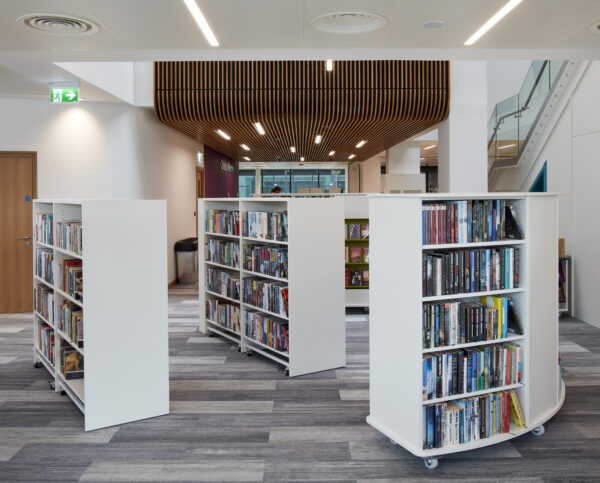
Recent posts
Green Libraries: How Sustainable Design is Shaping the Future of Public Libraries
In this week's Princh Library Blog post, recurring guest writer Sam L. Bowman discusses an ever so important topic: sustainable design and [...]
Librarians Supporting Digital Literacy in the Community
In this week's Princh Library Blog, Nina Grant covers why digital literacy is important, the variety of ways in which librarians are supporting [...]

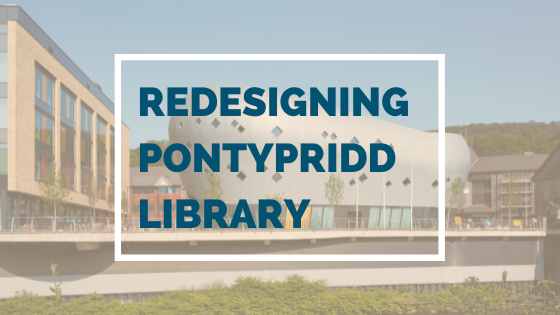

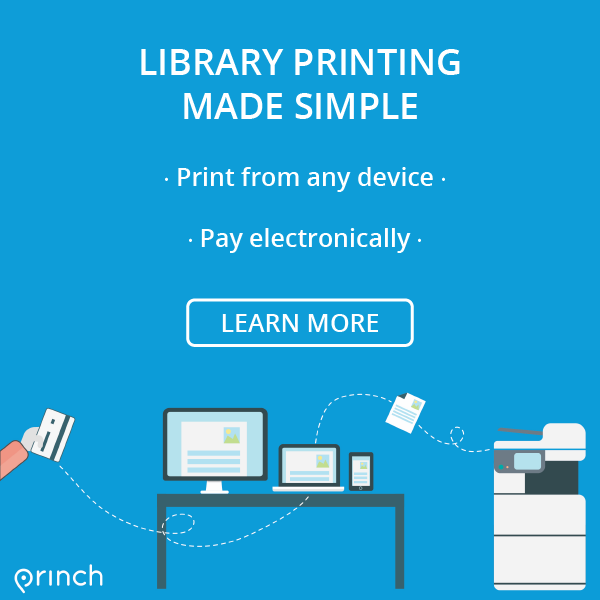

Leave A Comment